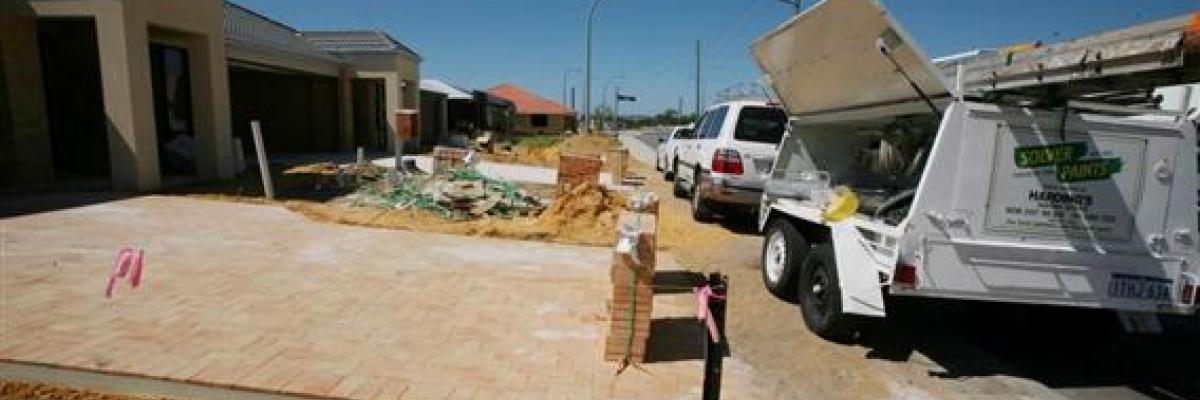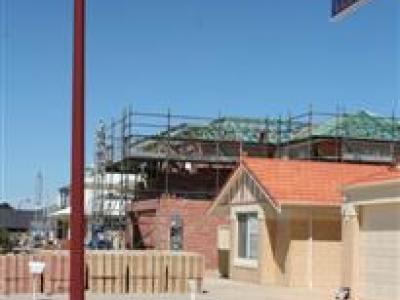A crossing is the part of a driveway that crosses the verge - between the kerb and the property boundary.
The Residential Design Codes (R-Codes) outline the accepted location of crossings and driveways.
Approval from the City prior to constructing a crossing is required.
Location of crossovers and driveways
The Residential Design Codes (R-Codes) aim to minimise the visual impact of vehicle parking and access points.
The codes advise that access to on-site parking should be from:
- a right-of-way (e.g. a laneway)
- a secondary street, where no right-of-way exists or
- the primary street, where no secondary street or right-of-way exists.
Driveways should:
- be aligned at right angles to the street
- be setback at least 0.5 metre from side boundaries
- be no wider than 6 metres at the street boundary
- be located so as to avoid street trees and other infrastructure
- not exceed 9 metres in aggregate for any one property.
NOTE: In the event that access cannot be achieved from an existing right-of-way or secondary street, the City may consider an application for development approval to vary the R-Codes provisions .
Further information: Development approval.
During building construction
The crossing is often not constructed until a new dwelling is almost complete.
During construction the builder must obtain a verge permit to construct a temporary crossing of crushed limestone (or similar) in accordance with the City’s specifications. After work is completed the temporary crossing must be removed and the verge reinstated. A permanent crossing must then be constructed to access the property.
Constructing a permanent crossing
While the crossing location may be taken into consideration when assessing an application for development approval or building permit, separate approval must still be obtained from the City’s Engineering Operations branch prior to constructing a permanent crossing.
Please note there is no fee for the application to construct the permanent crossing.
It is recommended that the application be made after the application for building permit to ensure compliance with the Residential Design Codes. Please ensure the application is submitted at least 4 weeks prior to construction of the crossing.
Following receipt of the application an officer will undertake an inspection of the area to assess any impact on any existing infrastructure, including kerbs, footpaths, drainage structures and any other services. Any changes required to existing City infrastructure will be at the owner’s expense. It is also the owner’s responsibility to ensure any impact on additional services, such as telephone and electricity, are resolved with the relevant authorities.
The crossing must be constructed in accordance with the City’s specifications and a subsidy may be paid after construction is completed.
Help
If you require clarification please contact us:
Telephone: 08 9397 3000
Email: info@gosnells.wa.gov.au
More information
Crossings information sheet
Crossing specifications
Crossing subsidy application form
Construction of vehicle crossing application form
Standard Drawings
Crossing - concrete (ES-2-1)
Crossing - concrete - no path (ES-2-2)
Crossing - brick paving (ES-2-3)
Crossing - brick paved - path (ES-2-4)
Crossing - rural - open drain (ES-2-5)
Crossing - residential - brick paved edge restraint (ES-2-6)
Crossing - brick paving patterns (ES-2-7)
Crossing - location in relation to side entry pit (ES-2-8)
Crossing - location in cul-de-sac and intersection (ES-2-9)
Crossing - location at controlled intersection - traffic signals (ES-2-10)
Crossing - concrete - path behind kerb (ES-2-12)
Barrier and flush kerbs (ES-35-1)
Semi mountable kerbs (ES-35-2)
Mountable kerbs (ES-35-3)
Kerb detail (ES-35-4)



